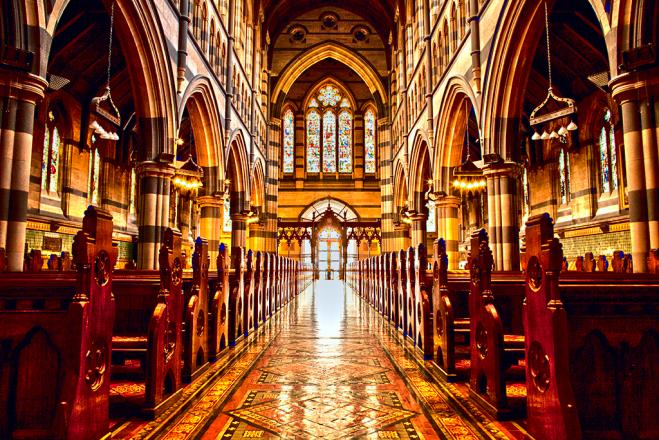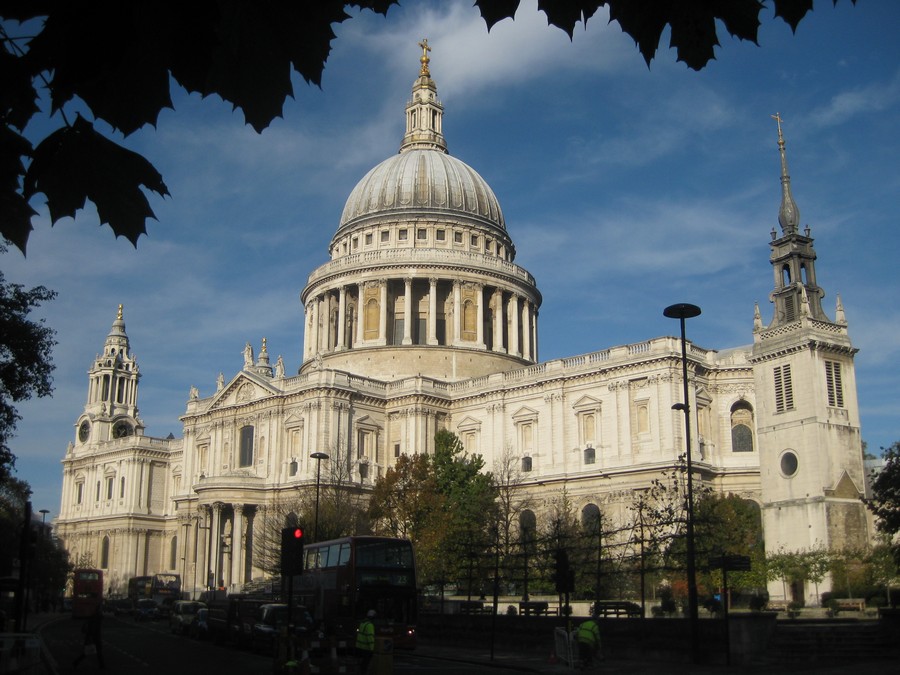
ST. PAUL'S CATHEDRAL.
NEXT to that of St. Peter's at Rome, the largest church building in the world is St. Paul's Cathedral in London. Its immense dome, rising from out the heart of the city, and overtopping the tallest church spires, can be seen for many miles. Owing to its symmetry, however, one gets but a faint idea of its vast size until he visits the interior, gazing up into its sky of stone, wandering amid its long, arched galleries, climbing its winding stairways, and gaining higher and still higher views, until the houses below look like the abodes of some fairy race.
The streets around the Cathedral are so crooked and narrow, and the houses so near to it and so high, that it is difficult to get a good view from the outside. One of the cuts on this page shows the
south side as seen from a distance over the tops of the houses. Like Westminster Abbey, and in fact most cathedrals, the ground plan of St. Paul's is in the form of a Latin cross. The dome rises directly over the intersection of the two arms of the cross.
The main, or front, entrance is at the end corresponding to the foot of the cross. It faces the west, and is at the left end of the building, as it is seen in the picture. At the corners on either side of this entrance are two towers, each 222 feet high. One of these contains a clock, and is called the clock-tower. The other is called the belfry.
Besides the front entrance, there are two others, one at each end of that part of the building corresponding to the short arm of the cross. These parts of the building are called ...the north and the south transept.
The length of the Cathedral is 500 feet; the width at the main entrance 180 feet, while from one transept wall to the other it is 285 feet; from the top of the cross over the dome to the ground it is 404 feet. The whole structure covers two acres of ground.
Entering the Cathedral from the west, one sees on each hand a long line of beautifully carved columns, stretching away into the distance, and supporting an arched ceiling, the highest part of which is 84 feet from the floor. The space between these colonnades is 41 feet wide, and is called the nave.
Between the nave and each outer wall are other long spaces of smaller dimensions, being 19 feet wide, and 38 feet from the floor to the highest part of the ceiling. These are called aisles.
Passing on down the nave, and just before coming out under the dome, one finds seats on either hand provided for singers. This part is called the choir, and is shown in the second picture.
Passing on through the choir, one stands directly under the dome. Thus that portion of the building corresponding to the lower part of the cross is divided lengthwise into three sections, the nave
and choir occupying the middle section, and the aisles the two outer ones, the latter being about one-half the height and width of the nave. The portion corresponding to the upper part of the cross is called the chancel, and contains the altar and other furniture used during the church service. This description of the ground plan of St. Paul's applies, with little variation, to all cathedrals, so that whenever you see the terms nave, choir, aisle, or chancel, you will know at once to what part of a cathedral they apply.
On the inside of the dome are paintings, executed by great masters, representing scenes in the life of St. Paul. These are best seen from an inside gallery running around the base of the dome. This gallery is called the Whispering Gallery, from the fact that a whisper spoken against the wall on one side can be heard by persons holding their ear against the wall on the opposite side of the gallery, nearly two hundred feet distant.
Above this gallery are 'two others, on the outside of the dome, the highest being just beneath the tall, round, structure over the dome called the lantern.
From these outside galleries, when the air is clear, an excellent view of the city, river, and surrounding country, can be obtained. About one hundred feet above the base of the lantern is a hollow ball large enough to hold eight or ten men. This is open to visitors, but few care to climb to so dizzy a height.
In the belfry are three bells. One of these weighs 11,474 pounds, and the clapper used in tolling it weighs 180 pounds. It is only tolled when a member of the royal family or the mayor of London dies. The hours are struck on it by a hammer, which is worked by machinery. The two other bells are smaller, and chime the quarter hours.
One is surprised on visiting the clock-tower to see how large and massive all parts of the machinery are. The dials are 57 feet in circumference; the minute hand is a bar of steel nearly 10 feet in length, and weighs 75 pounds; the pendulum is 16 feet long with a weight of 108 pounds at the end.
But that part of the structure, which is to many the most interesting of all is the crypt.
This is a range of subterranean chambers where are buried scores of illustrious dead. Here lie England's greatest naval and military heroes,—Nelson and Wellington. And all around are statues and monuments of soldiers and statesmen, painters and poets, philosophers and philanthropists. Chief among them all is the tomb of the architect and builder of the Cathedral itself, Christopher Wren. On a slab by his grave are these words, "Do you seek my monument? Look about you." Thus this huge pile, costing $4,000,000, and requiring thirty-five years of toil, now only repays its builder by witnessing to the fact that some two hundred years ago he and his workmen lived, labored, and died.
C. H. G.
